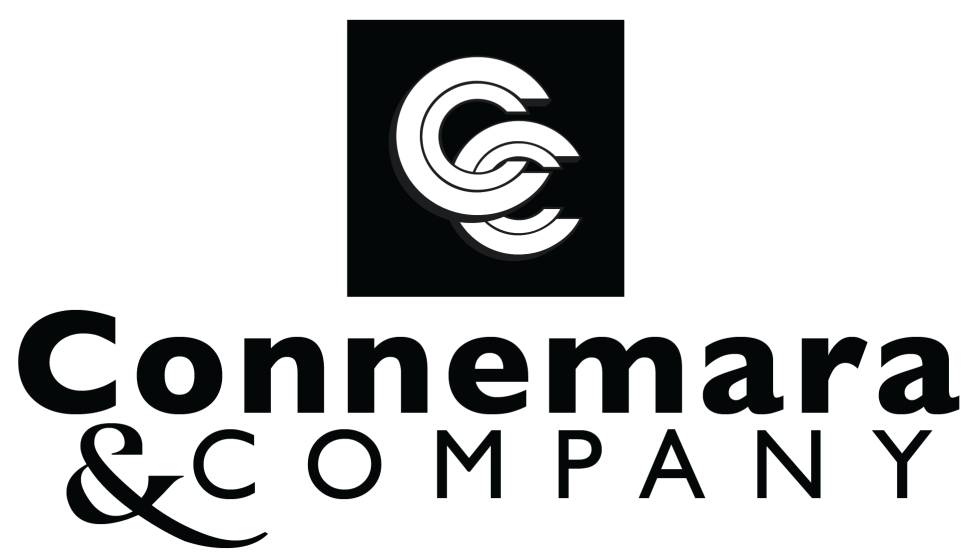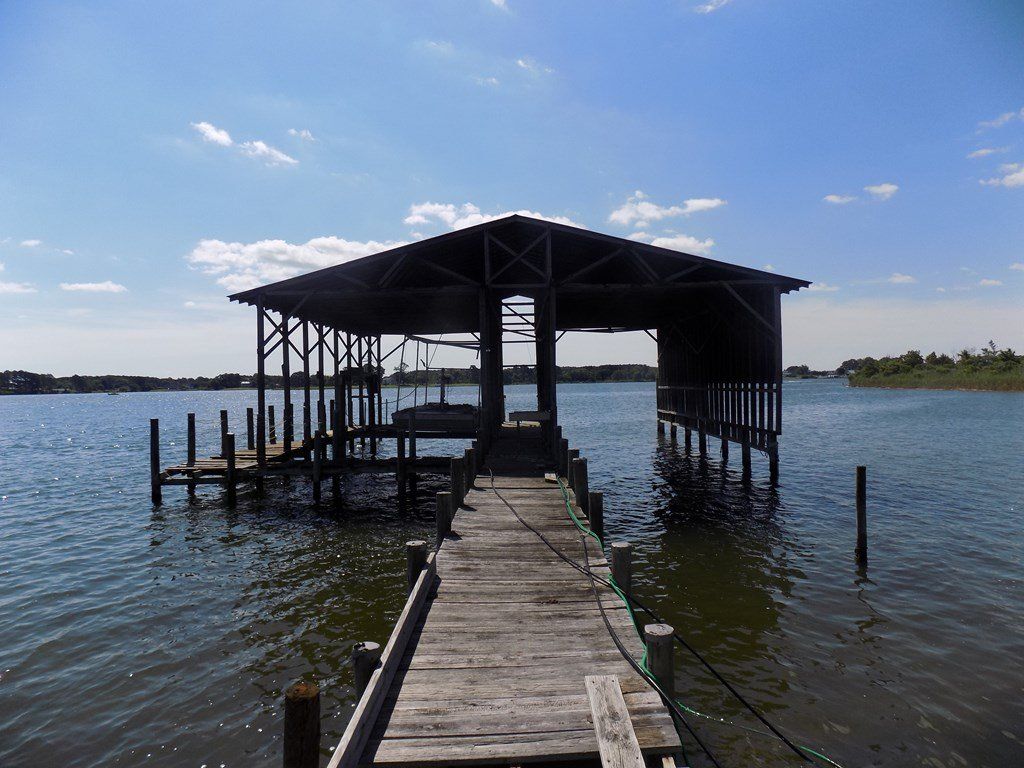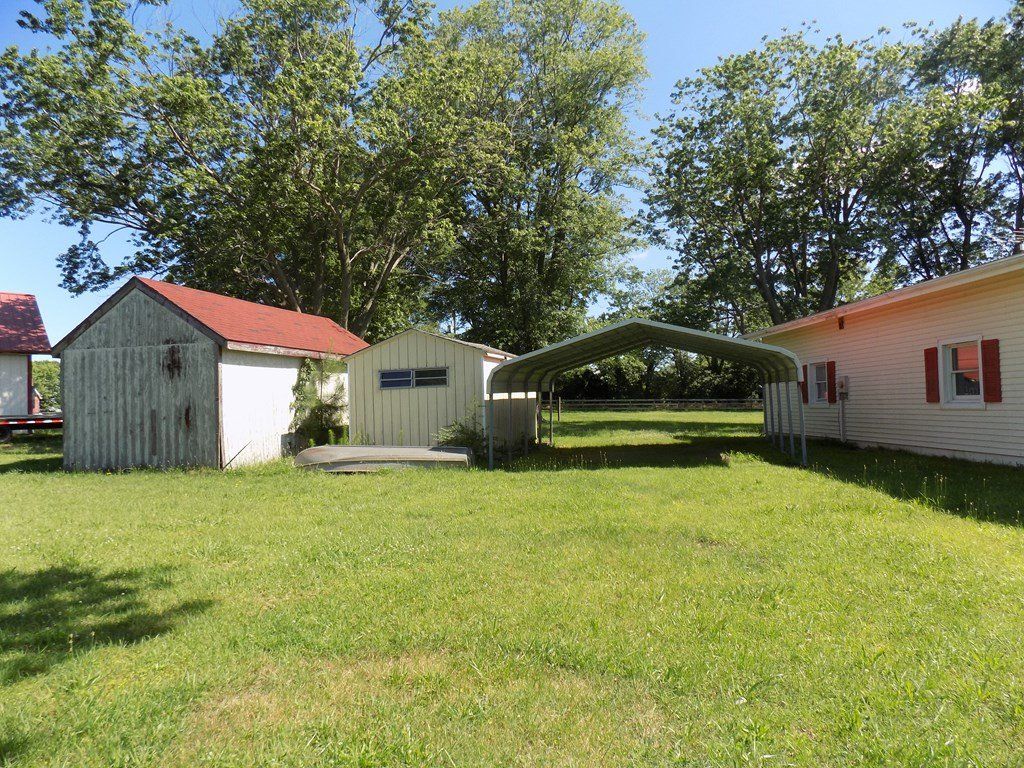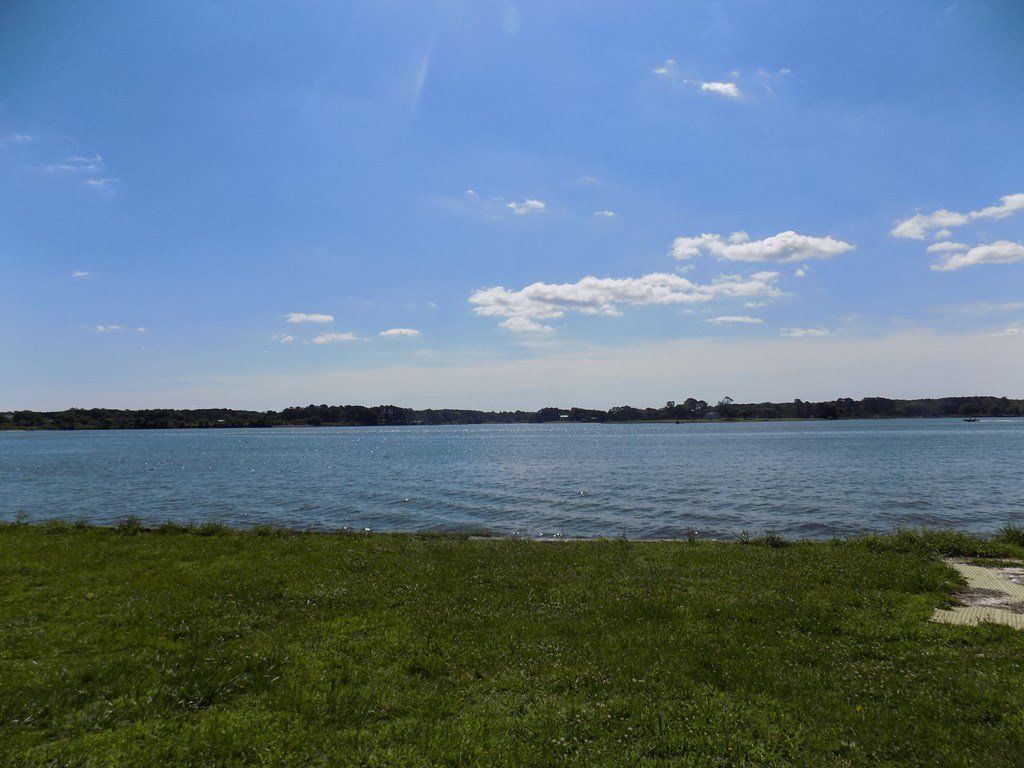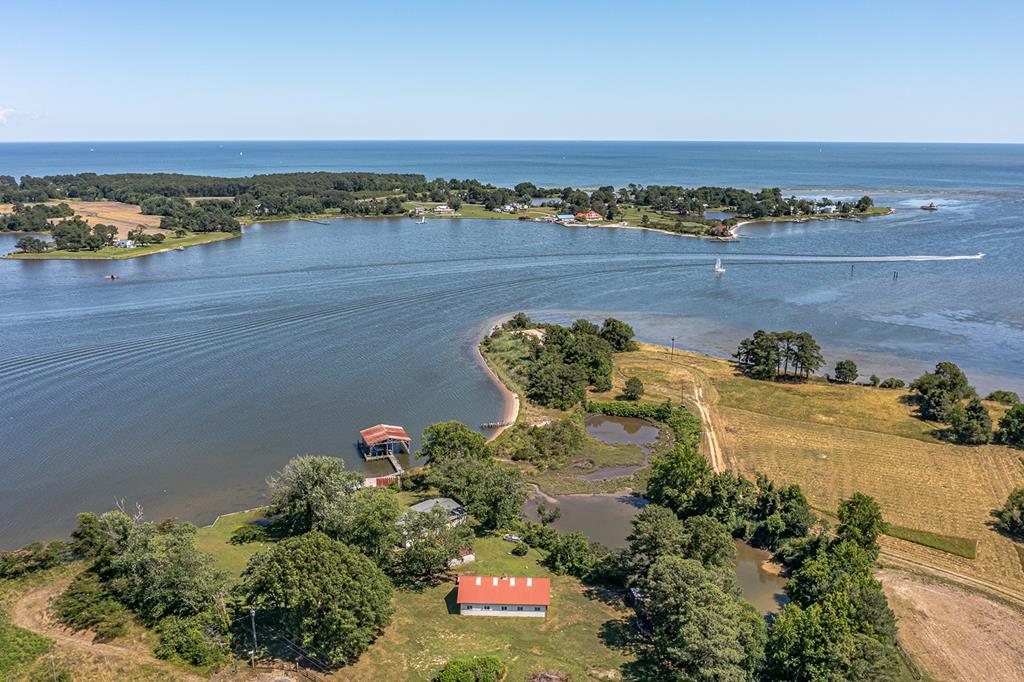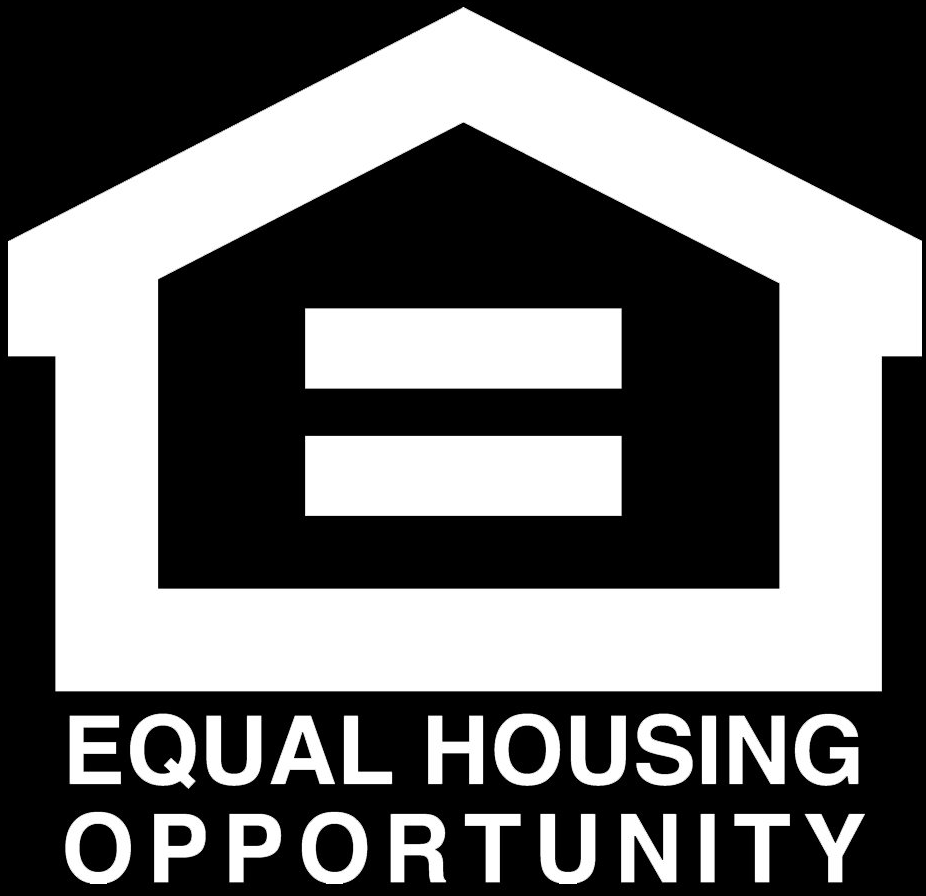2998 Fairport Road REEDVILLE, VA 22539
$699,000
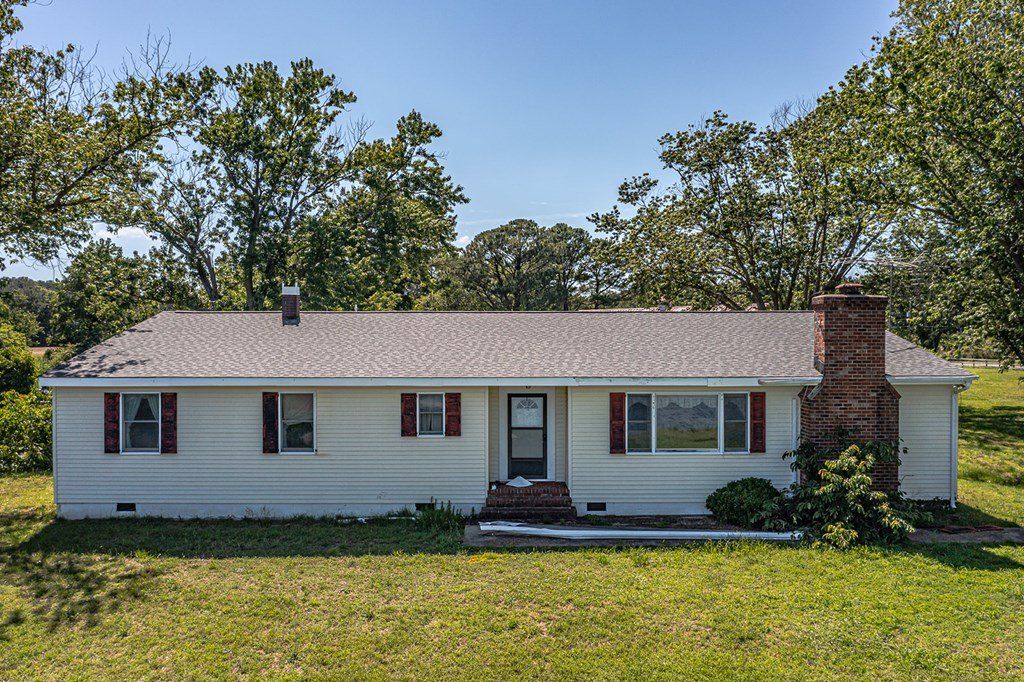
Slide title
Write your caption hereButton
DESCRIPTION
This property has deep water, covered boat house, multiple slips, boat lifts, and several buildings (old house 987sq ft) that are within the RPA. Wide views of Cockrell's creek straight out to the Bay, and some sand bottom. The 5.58 +/- acres consist of two separate but adjoining properties. One is has split zoning between Residential and Industrial and the other is Industrial, so the possibilities are endless. Also features a 2,742 sq ft home that is being sold as is, and a 2,160 Metal Horse stable/garage. (Agent Remarks: The landing area around the oyster house is all new, but the pier needs work and is not safe to walk on. Please do not walk on pier!!)
AMENITIES
- Type/Style: Ranch
- # Stories: One
- Total Rooms: 6
- Bedrooms: 3
- Septic Size per Health Department: 3 Bedrooms
- Full Baths: 2
- Half Baths: 1
- SqFt +/-: 2742
- SqFt Source: County
- Year Built: 1973
- Subdivision or Area: NONE
- County: Northumberland
- Waterfront Type: RIVER/CREEK
- River: GREAT WICOMICO RIVER
- Creek: Cockrell Creek
- Waterfrontage Source: Per Survey
- Zoning: Industrial
- Water Frontage (Feet ±) : 453
- Water View (Wide Long Limited): Wide
- Legal Description:Acreage/
- Lot Size +/-: 5.58
- Acreage: 5-9.9 acres
- Water Depth: 5+ Feet
- Cleared Acres +/-:
- Tillable Acres +/-:
- Wooded Acres +/-:
- Deed Book/Page or Instrument #: 288-95 Taxes:
- Tax Map #: 45A 1 043 043A
- Street Surface: Paved
- Homeowners Assoc: No
- Interior Features: Washer/Dryer Hookup
- Exterior Features: Bay View, Natural Driveway, Pier/Dock, Pond Front, River/Creek Front, River/Creek View, Sand Beach
- Miscellaneous: Boathouse, Older Home 15+, RipRap/Bulkhead
- Financing Types: Cash, Conventional
- Construction: Manufactured/Mobile Home, Vinyl Siding
- Foundation: Crawl Space
- Heating Systems: Gas
- Cooling System: Ceiling Fans
- Roof: Age 0-9 yrs, Composition
- Water: Artesian
- Sewer: Septic System
- Water Heater: Electric
- Floors: Laminate/Wood, Tile, Wall to Wall Carpet
- Walls: Sheetrock
- Garage: Carport, Two Car
- Storage: Barn, Farm Buildings, Shed
- Fireplaces: Family Room
- Dining Facilities: Dining Area
- Appliances: None
MLS #R110526A
back to our current listings
WANT TO BUY or SELL A PROPERTY?
Call us at 804.435.2366
CONNEMARA REALTY
Connemara Realty is a full service real estate company offering real estate, construction, and development. We are the number one stop in the region for buying and selling real estate. We’ve been serving the area for more than 28 years, and we do it with pride.
LOCATION
18700 Mary Ball Road
White Stone, VA 22578
All Rights Reserved | Connemara & Company
