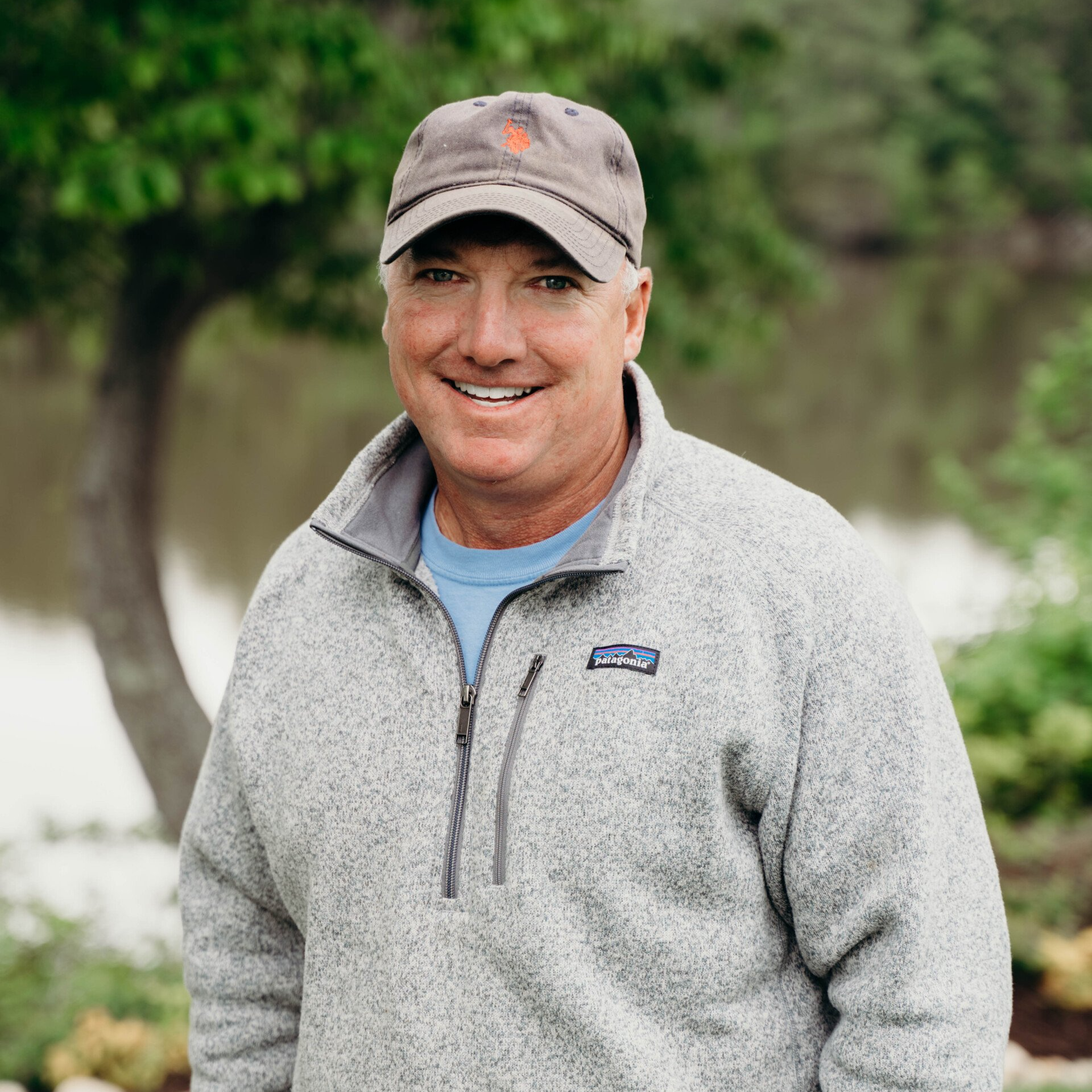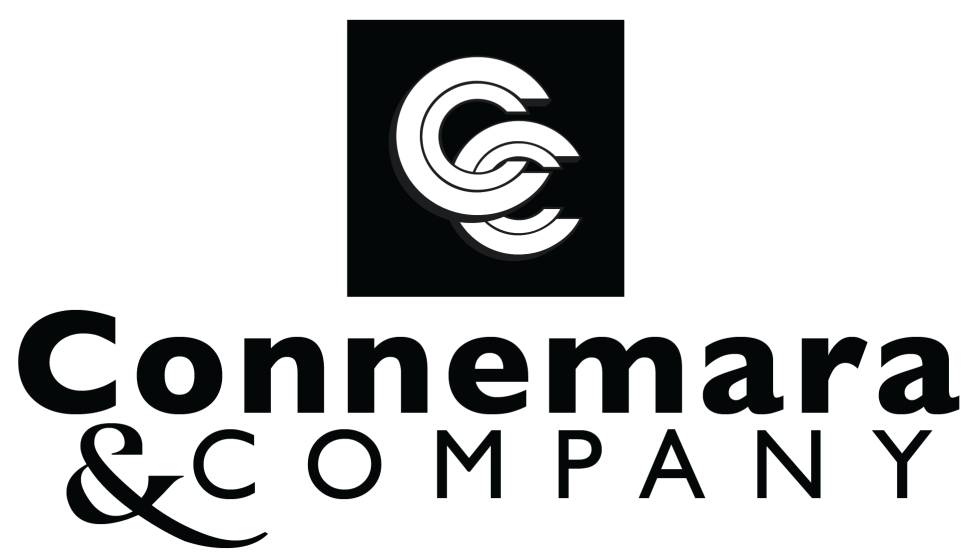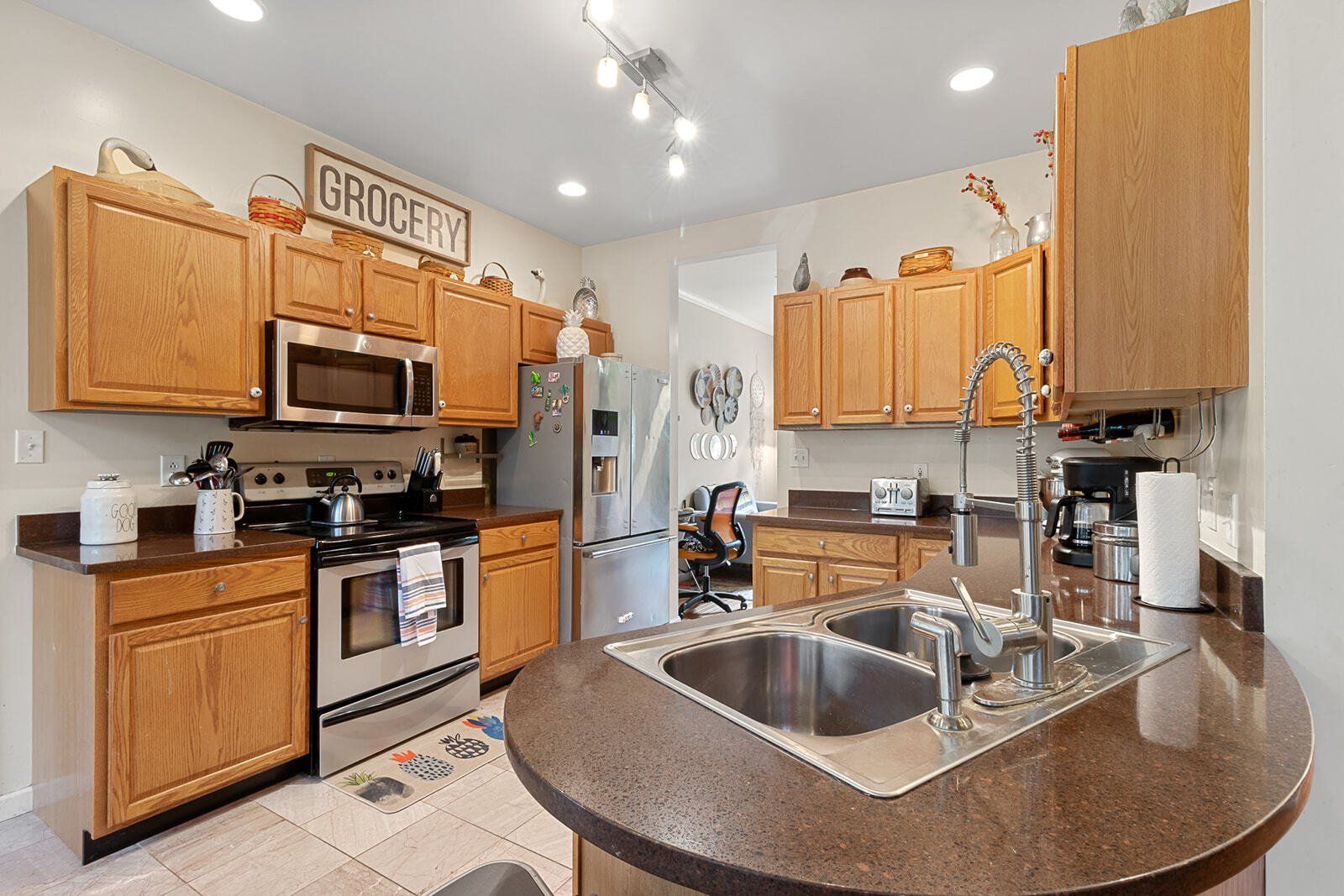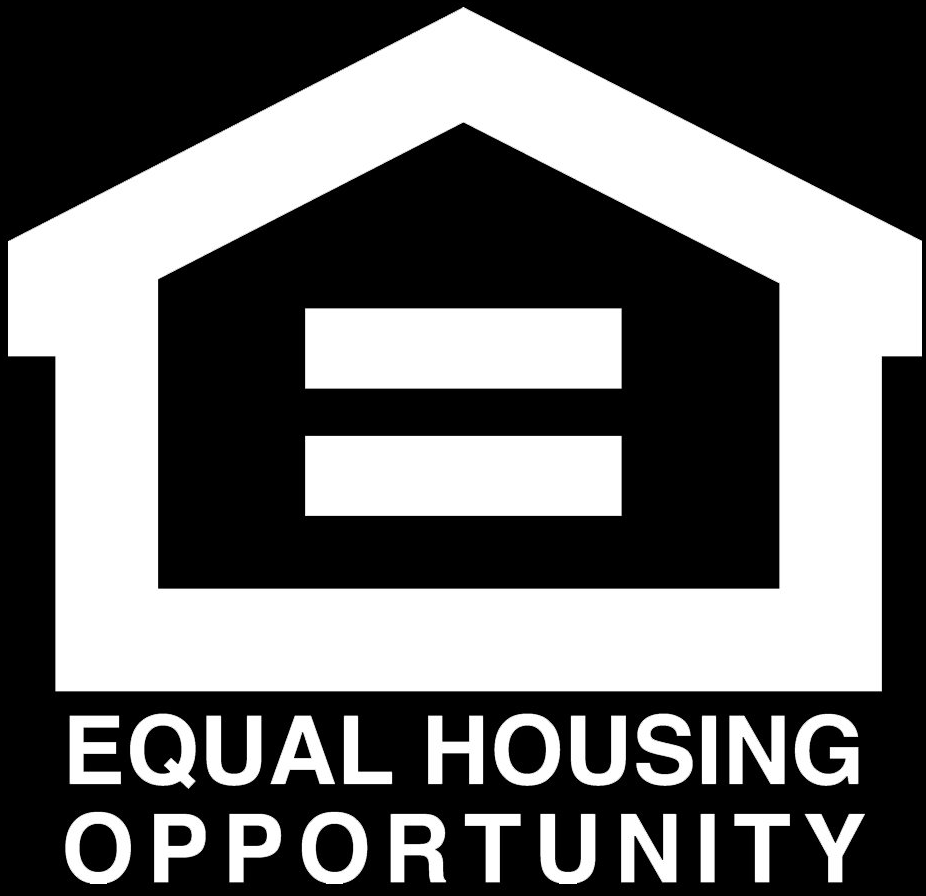120 Twin Harbor Road REEDVILLE, VA 22539

DESCRIPTION
Welcome home to this timeless beauty in the sought-after Twin Harbor subdivision. This established & affluent community is peacefully tucked away from traffic & noise, yet close to the quaint town of Reedville. This exquisite, four bedrooms, three and half bath masterpiece offers over twenty-four hundred square feet of space. The home features a soaring ceiling inside the two-story entry, hardwood floors throughout the open and light-filled main living area with abundant windows. The kitchen features all stainless-steel appliances with custom wood cabinetry that are complemented by granite countertops, breakfast bar, dining area, all open to the great room with a view & access to the private back yard that is perfect for entertaining friends and family. Hall off the kitchen leads to the laundry room, additional storage, as well as the garage. The Great Room features a vaulted ceiling where you can enjoy the upcoming Fall weather with a beautiful fireplace and attractive built-ins perfect for displaying book collections and decor. Spacious master bedroom suite with walk-in closet on the main floor. The master bath features double vanities, separate shower and jacuzzi tub. Upstairs also has three large secondary bedrooms and two full baths or make one bedroom into a game room. Do you have a boat!? Well, you're in luck, because the neighborhood has a community boat ramp & pier right around the corner (controlling water depth entering into the Bay), sand beach area on the Chesapeake Bay, and a storage lot.
Directions: From Burgess take Rt 360 East toward Reedville, bear left on Fleeton Road, to first left on Blackberry Road. Turn right into Twin Harbors, home will be on the right with sign.
FEATURES
- Type/Style: French Provincial
- # Stories: Two
- Total Rooms: 7
- Bedrooms: 4
- Full Baths: 3
- Half Baths: 1
- SqFt +/-: 2415
- Subdivision or Area: Twin Harbors
- County: Northumberland
- River: CHESAPEAKE BAY
- Creek: Owens Pond
- Acreage/Lot Size +/-: 0.91
- HOA Fee Amount: $175 Annually
- Interior Features: 1st Floor Bedroom, Cable TV, Cathedral/Vaulted/Tray Ceilings, Elec Garage Door Opener, Fireplace, Smoke Detector, Walk-In Closets, Washer/Dryer Hookup, Whirlpool
- Exterior Features: Deck, Deeded Water Rights, Double Pane Windows, Paved Driveway
- Miscellaneous: Community Amenities
- Water: Artesian
- Heating Systems: Gas, Heat Pump
- Cooling System: Ceiling Fans, Central A/C
- Garage: Attached, Two Car
- Storage: Attic
- Fireplaces: Family Room, Gas Logs
MLS #A112928A
Disclaimer: Information herein is believed accurate, but is not guaranteed. Facts of importance should be verified by purchaser.

back to our current listings
WANT TO BUY or SELL A PROPERTY?
Call us at 804.435.2366
CONNEMARA REALTY
Connemara Realty is a full service real estate company offering real estate, construction, and development. We are the number one stop in the region for buying and selling real estate. We’ve been serving the area for more than 28 years, and we do it with pride.
LOCATION
18700 Mary Ball Road
White Stone, VA 22578
All Rights Reserved | Connemara & Company



























































